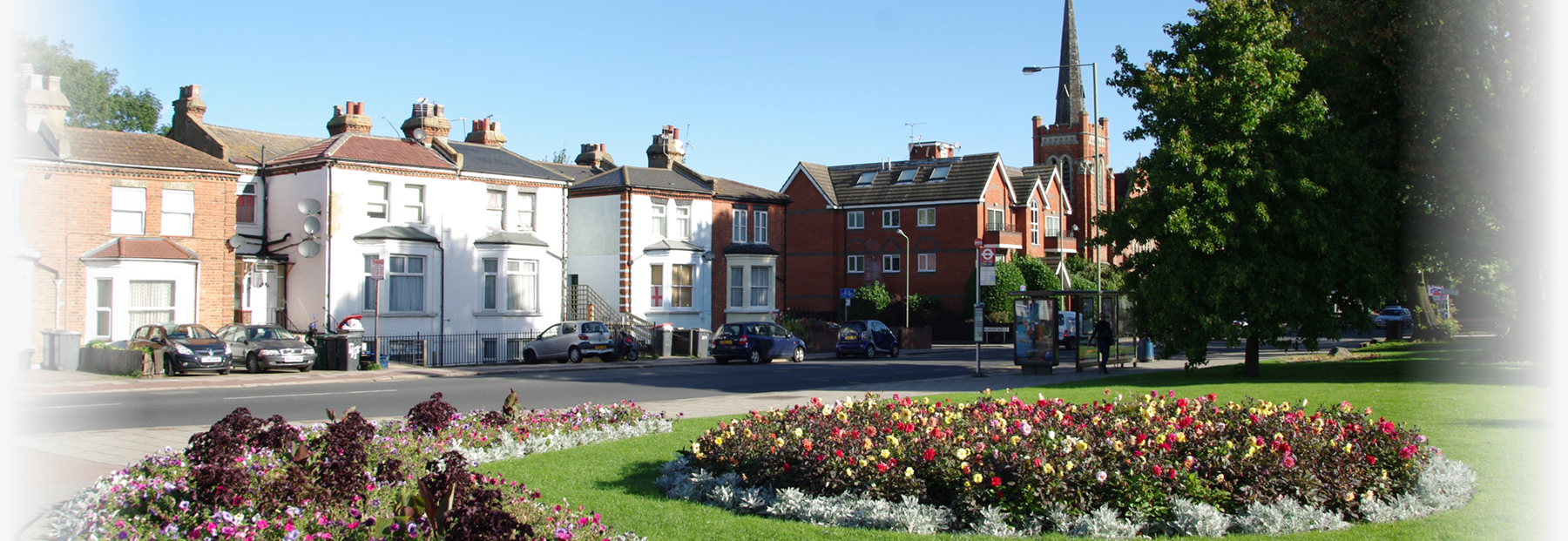

 Request an Instant
Request an Instant 
2 bedroom property 2 bathrooms
Extended TWO DOUBLE BEDROOM late Victorian built terraced house located close to Manorside primary school, local shops, buses, Victoria Park and within two thirds of a mile of Finchley Central underground station. Property benefits from two bathrooms and south westerly facing rear garden. Chain free.
* TWO DOUBLE BEDROOMS
* TWO BATHROOMS (ONE DOWNSTAIRS)
* FITTED AND EQUIPPED KITCHEN OPEN PLAN TO RECEPTION ROOM
* DOUBLE GLAZING
* GAS CENTRAL HEATING
* LOFT SPACE
* NEUTRAL DECORATIONS AND FLOORING
* SOUTH WESTERLY ASPECT REAR GARDEN
* CHAIN FREE
ACCOMMODATION COMPRISES:
Own front door to: Entrance Hall.
FRONT RECEPTION ROOM 11 x 10’7 (3.35m x 3.23m). Bay window to front. Possible to use as additional guest / occasional bedroom.
GROUND FLOOR SHOWER/WC Shower enclosure, wash basin, low level wc, tiled walls.
KITCHEN / RECEPTION ROOM 18’11 x 14’11 (5.78m x 4.28m). Range of fitted base & wall units. Worktops with inset sink. Built in oven, hob and hood. Integrated dishwasher, fridge / freezer and washing machine. Tiled floor. Wall mounted combination boiler. Roof light. Opening to living room with sliding doors to rear garden.
STAIRS TO FIRST FLOOR Split level landing. Access hatch to loft.
BEDROOM ONE 13’11 x 9’11 (4.25m x 3.03m). Windows to front.
BEDROOM TWO 10’3 x 8’7 (3.13m x 2.61m).Window to rear.
BATHROOM / WC 9’6 x 7’4 (2.89m x 2.22m). White suite of twin basins and drawers under, tile panelled bath. Shower enclosure, low level wc. Tiled walls and floor. Window to rear.
EXTERIOR
REAR GARDEN 35’ (10m). SOUTH WESTERLY ASPECT. Decking with raised rear shingle section.
FRONT GARDEN Approx. 15’ x 15’ (4.5m x 4.5m).
COUNCIL TAX Band D, Barnet.
The agent has not tested any apparatus, equipment, fixtures, fittings or services, and so cannot verify they are in working order, or fit for their purpose, nor has the agent checked the legal documentation to verify the tenure of the property. The buyer is advised to obtain verification from their solicitor or surveyor. Photographs are for illustration only and may depict items which are not for sale or included in the sale of the property. All measurements quoted are approximate and their accuracy should not be relied upon. A prospective purchaser must check the availability of any property and make an appointment to view before embarking on any journey.
