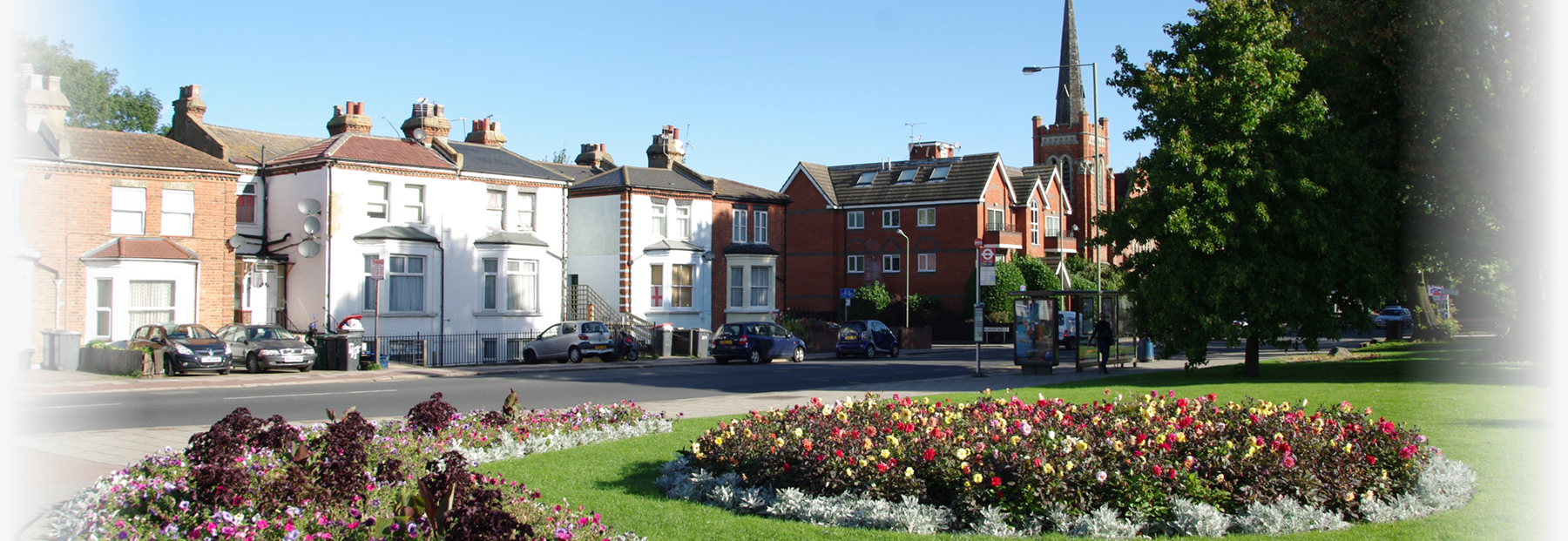

 Request an Instant
Request an Instant 
2 bedroom property 1 bathrooms
Spacious TWO DOUBLE BEDROOM flat on second (top) floor of sought after 1930’s built block, positioned at the rear of the development, overlooking ornate communal gardens. Shops, buses, Moss Hall primary school, West Finchley underground station & Victoria Park are all nearby.
* TWO DOUBLE BEDROOMS
* RECEPTION ROOM
* FITTED KITCHEN
* ATTRACTIVE COMMUNAL GARDENS
* BATHROOM/WC
* DOUBLE GLAZING
* ENTRYPHONE
* GAS CENTRAL HEATING
* SOME PARQUET WOOD BLOCK FLOORING (under carpet, not seen)
* PERMIT CAR PARKING SPACE, NOT ALLOCATED
* SOLD AS SEEN, INCL FURNITURE, CONTENTS AND APPLIANCES RESIDENTS
* SHARE OF FREEHOLD
* LONG LEASE
* CHAIN FREE
ACCOMMODATION COMPRISES:
Communal entrance. Stairs to top (2nd floor), own front door:
ENTRANCE HALL
RECEPTION ROOM 14'6 x 13’1 (4.41m x 4m). Dual aspect windows, bay window overlooking communal gardens.
KITCHEN 9’10 x 9’7 (2.99m x 2.91m). Range of fitted base & wall units. Worktops with inset bowl stainless steel sink. Built-in oven, hob & hood. Concealed, wall mounted boiler. Plumbed in dishwasher. Freestanding fridge freezer. Fitted drop down breakfast table.
BEDROOM ONE 13’3 x 11’ (4.03m x 3.35m). Dual aspect windows.
BEDROOM TWO 11’1 x 10’7 (3.38m x 3.23m). Window overlooking communal gardens. Built-in wardrobes.
BATHROOM/WC 8’9 x 6’6 (2.67m x 1.92m). White suite of tile panelled bath with shower attachment. Vanity wash basin & WC. Built-in cupboard housing stacked washing machine & tumble dryer.
EXTERIOR
COMMUNAL GARDEN Attractive & ornate communal gardens including pond.
PARKING Residents permit parking, space not allocated. 1 permit per flat.
TENURE Share of Freehold.
LEASE 174 years from 2008, IE 158 years remaining.
SERVICE CHARGE £1,908.00 for year end March 20024.
COUNCIL TAX Band D – Barnet.
The agent has not tested any apparatus, equipment, fixtures, fittings or services, and so cannot verify they are in working order, or fit for their purpose, nor has the agent checked the legal documentation to verify the tenure of the property. The buyer is advised to obtain verification from their solicitor or surveyor. Photographs are for illustration only and may depict items which are not for sale or included in the sale of the property. All measurements quoted are approximate and their accuracy should not be relied upon. A prospective purchaser must check the availability of any property and make an appointment to view before embarking on any journey.

