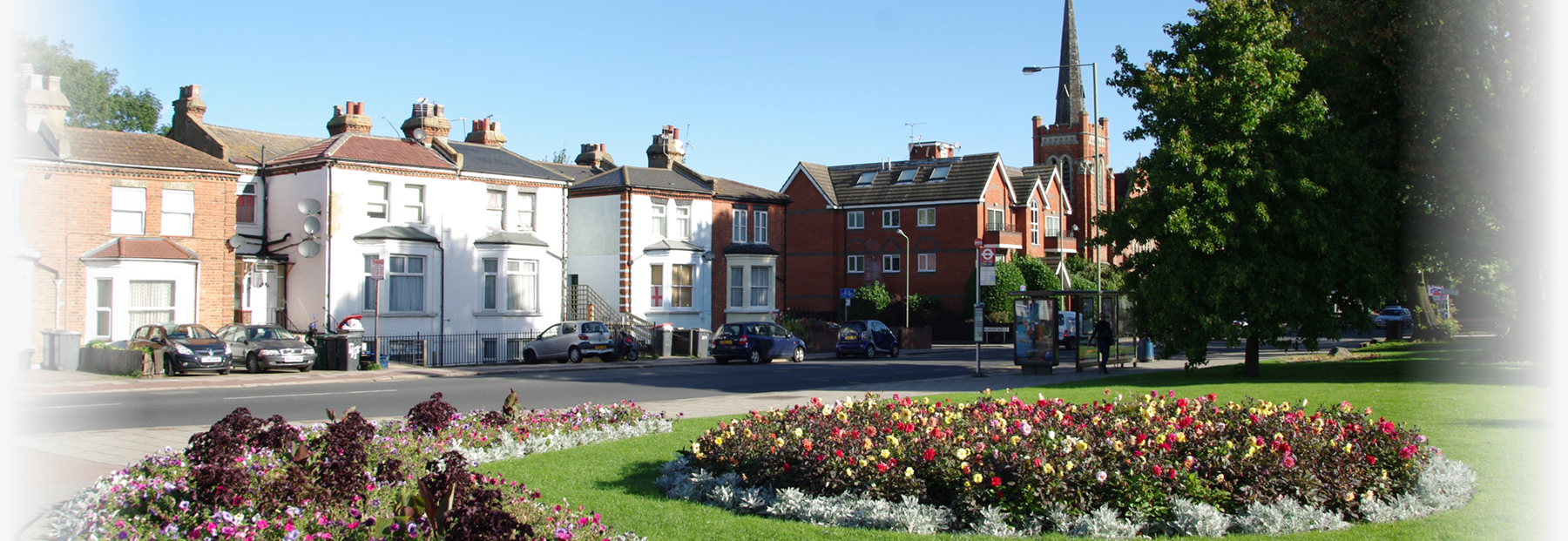

 Request an Instant
Request an Instant 
4 bedroom property 2 bathrooms
Characterful FOUR BEDROOM & TWO BATHROOM DETACHED mid 1920’s built residence occupying generous plot with countryside to the front and open aspect to the rear.
This elegant, well maintained property benefits from a deep front garden with off street parking, garage with own drive and large 200’ (65m) plus WEST FACING rear garden. The property offers scope for extension and is offered for sale chain free.
* FOUR GOOD SIZE BEDROOMS
* TWO BATHROOMS
* TWO RECEPTION ROOMS
* LARGE CONSERVATORY
* 16’ x 13' FITTED & EQUIPPED KITCHEN / BREAKFAST ROOM
* DOWNSTAIRS WC
* UTILITY ROOM
* STUDY
* DOUBLE GLAZING
* HEATED SWIMMING POOL
* GARAGE, OWN DRIVE PLUS ADDITIONAL OFF STREET CAR PARKING
* LARGE 213’ x 50’ (65m x 15m) WEST FACING REAR GARDEN
* DEEP FRONT GARDEN
* RETAINS ORIGINAL STYLE FEATURES
* GAS CENTRAL HEATING (boiler renewed 2024)
* SCOPE FOR EXTENSION
* CHAIN FREE
ACCOMMODATION COMPRISES:
ENTRANCE HALL Original wood flooring. Understairs cupboard.
FRONT RECEPTION ROOM 16’3 x 13’1 (4.96m x 3.99m). in to angle bay window to front. Fireplace with stone surround. Original plate rail.
RECEPTION ROOM 16’11 x 13’ (5.16m x 3.97m). Triple aspect, windows to front, side and double doors leading to conservatory. Fireplace with stone surround.
CONSERVATORY 19’5 x 14’6 (5.95m x 4.46m). Triple aspect windows, vaulted ceiling, bi-folding doors to patio.
KITCHEN / BREAKFAST ROOM 16’10 13’ (5.14m x 3.97m). Range of fitted wood fronted base and wall cabinets. Tiled worktops with inset sink. Built in oven, microwave, hob and hood. Freestanding dishwasher and fridge freezer. Dresser. Window overlooking garden. Door to conservatory and stable style door to:
LOBBY Doors to garage, wc and utility room.
GROUND FLOOR WC Low level wc, wash basin.
UTILTY ROOM 14’11 x 7’11 (4.54m x 2.42m). Range of fitted units. Stone worktops with sink. Stacked washing machine and drier. Cupboard housing gas boiler (replaced July 2024). Door leading to garden and doors to:
STUDY 16’4 9’9 (4.98m x 2.98m). Fitted range of bespoke cabinets. Dual aspect windows overlooking garden.
STAIRS & LANDING Airing cupboard. Access hatch with pull down ladder to LOFT.
BEDROOM ONE 16’8 x 13’ (5.09m x 3.97m). Window to front. Door to:
DRESSING ROOM 12’11 x 7’11 (3.93m 2.42m). Range of fitted wardrobes. Window to front. Door to:
BATHROOM / WC 15’ x 7’11 (4.56m x 2.42m). 5 piece suite of panelled bath, shower enclosure, vanity wash basin, low level wc & bidet. Dual aspect windows overlooking garden.
BEDROOM TWO 17’ x 13’ (5.17m x 3.97m). Dual aspect windows front & rear.
BEDROOM THREE 12’7 x 8’2 (3.83m x 2.48m). Window to rear. Built-in wardrobes.
BEDROOM FOUR 11’3 x 7’10 (3.42m x 2.39m). Window to front.
SHOWER ROOM / WC 8’1 x 5’5 (2.47m x 1.64m). 4 piece suite of shower enclosure, wash basin, low level wc and bidet.
EXTERIOR
REAR GARDEN Approximately 213’ x 50' (65m x 15m). WESTERLY FACING. Large patio leading to lawn, attractively stocked beds and fishpond. Steps to upper section with heated swimming pool and summer house. Further lawn and stocked beds. Shed and greenhouse. Gated side access.
FRONT GARDEN Approximately 65’ x 50’ (20m x 15m). Arranged with gravel DRIVE TO GARAGE and OFF STREET CAR PARKING area. Lawn with stocked beds. Path to front door.
GARAGE 18’10 x 9’5 (5.73m x 2.86m) max. Electric up and over door. Power and light.
COUNCIL TAX Band G, Borough of Barnet.
The agent has not tested any apparatus, equipment, fixtures, fittings or services, and so cannot verify they are in working order, or fit for their purpose, nor has the agent checked the legal documentation to verify the tenure of the property. The buyer is advised to obtain verification from their solicitor or surveyor. Photographs are for illustration only and may depict items which are not for sale or included in the sale of the property. All measurements quoted are approximate and their accuracy should not be relied upon. A prospective purchaser must check the availability of any property and make an appointment to view before embarking on any journey.


