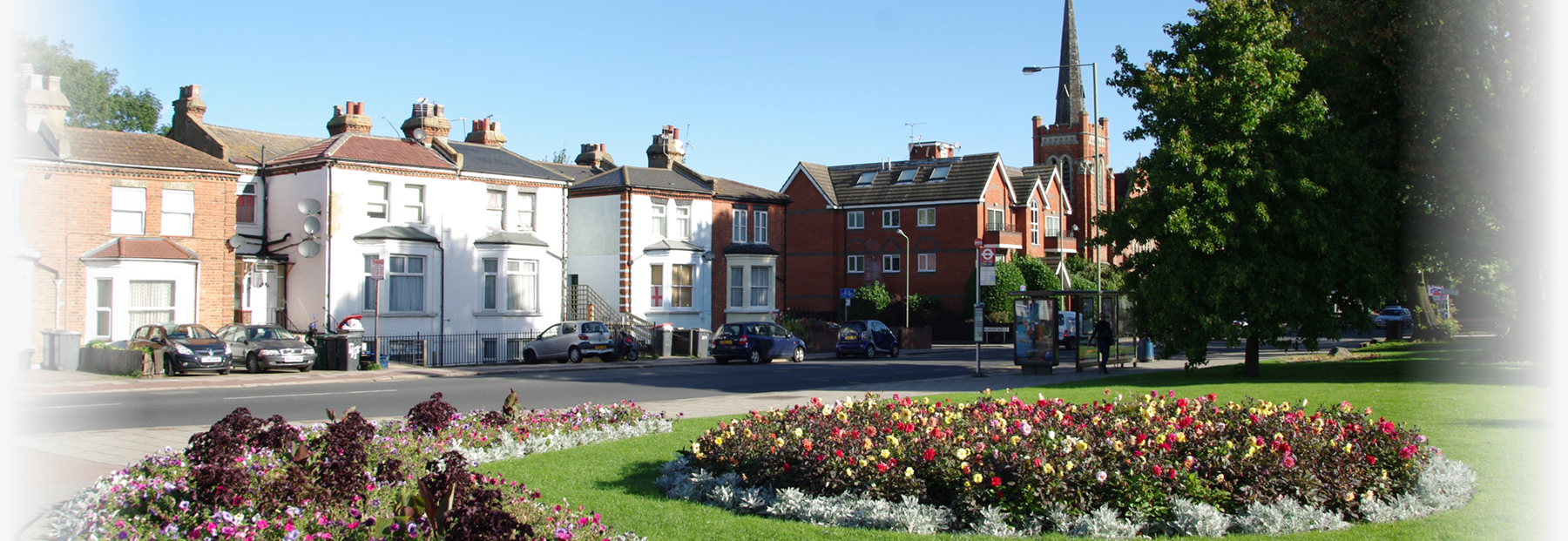

 Request an Instant
Request an Instant 
2 bedroom property 1 bathrooms
Well-maintained TWO BEDROOM first floor flat converted to a high standard in 1995 from substantial Edwardian detached house. Both West Finchley and Finchley Central underground stations are equally accessible, each being some half a mile distant. Shopping facilities and bus routes on Ballards Lane are close by. Victoria Park is located directly to the rear of the property.
* TWO BEDROOMS WITH FITTED WARDROBES
* BATHROOM/WC, PLUS EN SUITE WC
* GOOD SIZE RECEPTION ROOM
* FITTED KITCHEN WITH APPLIANCES
* NEUTRAL DECORATIONS
* ALLOCATD OFF-STREET CAR PARKING SPACE
* LONG LEASE
* CHAIN FREE
ACCOMMODATION COMPRISES:
COMMUNAL ENTRANCE HALL With good natural light. Carpeted staircase to second floor:
OWN FRONT DOOR TO:
ENTRANCE HALL Built-in storage cupboard
RECEPTION 17’ x 16’5” (5.19m x 5.01m). Max. Into bay window. View facing Victoria Park.
DOORWAY TO:
KITCHEN 8’2” x 6’11” (2.50m X 2.12m). Fully fitted base & eye level units tiled between. Incorporating built-in electric oven, gas hob, dishwasher & fridge freezer. Worktop & inset sink. Tiled floor.
BEDROOM ONE 11’11” x 11’5” (3.62m x 3.47m). In to bay. Fitted wardrobe. Window to side.
EN SUITE WC Low flush WC. Wash basin. Tiled floor. Cupboard housing gas central heating boiler
BEDROOM 2 8’5” x 6’11” (2.57m x 2.10m). Built-in wardrobe. Window to side.
BATHROOM/WC White suite comprising panelled bath, pedestal basin. Low flush WC. Fully tiled walls. Ceramic tiled floor.
EXTERIOR
CAR PARKING Allocated off street car parking space in parking area to rear of the property, access via drive to side with remote operated electronic gate.
TENURE Leasehold – 125 years from 24/6/1995. Circa 95 years remaining
GROUND RENT £250.00 rising each 25 years
SERVICE CHARGE 12.5% of communal outgoings. £3,626 for year to December 2024
COUNCIL TAX Band E - Barnet
The agent has not tested any apparatus, equipment, fixtures, fittings or services, and so cannot verify they are in working order, or fit for their purpose, nor has the agent checked the legal documentation to verify the tenure of the property. The buyer is advised to obtain verification from their solicitor or surveyor. Photographs are for illustration only and may depict items which are not for sale or included in the sale of the property. All measurements quoted are approximate and their accuracy should not be relied upon. A prospective purchaser must check the availability of any property and make an appointment to view before embarking on any journey.
