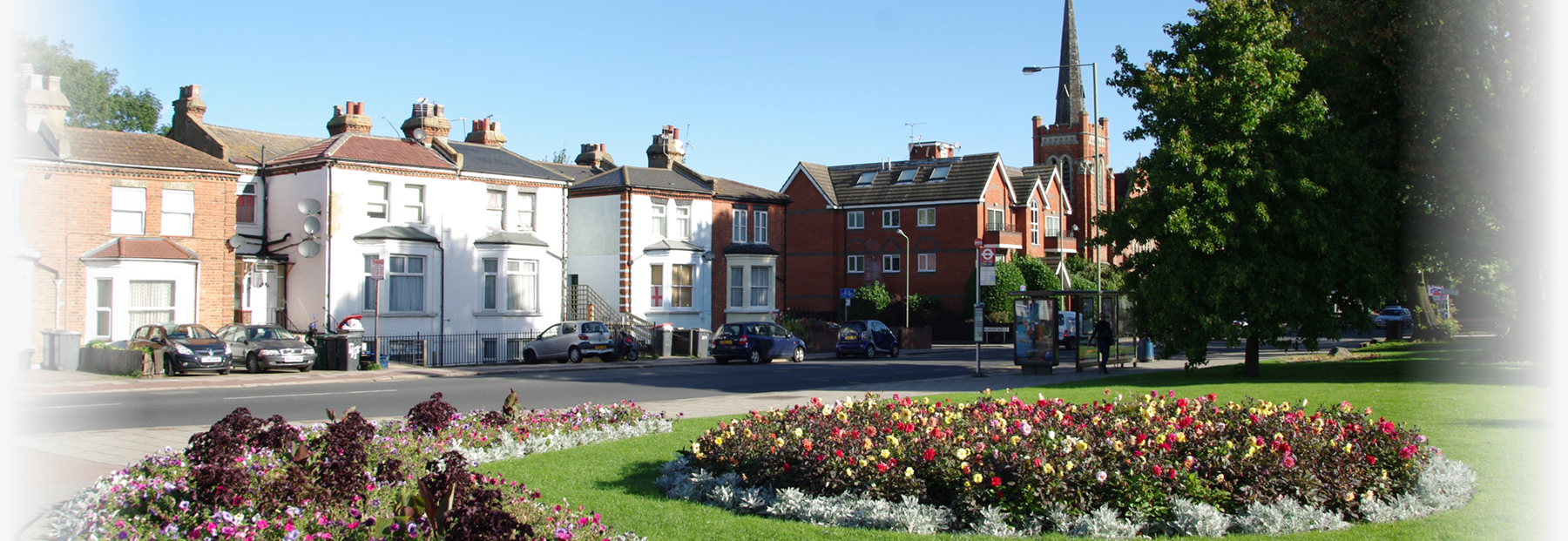

 Request an Instant
Request an Instant 
5 bedroom property 1 bathrooms
Characterful FIVE BEDROOM halls adjoining linked semi detached Edwardian house in tree lined turning moments from Victoria park and short level walk from shops / buses on Ballards Lane and Finchley Central underground station.
This substantial property retains period features, requires modernisation and offers scope for extension. Chain free.
* FIVE BEDROOMS
* TWO LARGE RECEPTION ROOMS
* HIGH CEILINGS
* LARGE ENTRANCE HALL
* DOWNSTAIRS WC
* PERIOD FEATURES
* KITCHEN
* GAS C/HEATING (Not tested)
* UTILITY / SCULLERY
* FRONT GARDEN – POTENTIAL OFF STREET CAR PARKING (subject to consents)
* POTENTIAL FOR EXTENSION – SUBJECT TO PLANNING PERMISSION
* APPROX 60’ (18m) SOUTH EASTERLY FACING REAR GARDEN
* CHAIN FREE
Original double doors with stained glass to entrance lobby. Inner double doors with original bevelled glass to:
ENTRANCE HALL Understairs cupboard.
GROUND FLOOR WC
FRONT RECEPTION 17’9 x 13’9 (5.4m x 4.2m). Into angle bay window. Original fireplace surround. Ceiling cornice and rose.
REAR RECEPTION 18’4 x 12’10 (5.6m x 3.9m). Original French door to garden with adjacent windows and leaded / stained glass fanlights above. Original Fireplace. Ceiling cornice and rose. Fitted bookshelves.
SCULLERY / UTILITY 11’2 x 7’3 (3.4 m x 2.2m). Door to front. Butler sink. Floor mounted boiler. Original tiled floor. Opening to:
KITCHEN 12’2 x 11’2 (3.72m x 3.3m). Fitted units and worktops. Double drainer sink. Pantry. Window to rear. Door to garden.
STAIRS TO FIRST FLOOR LANDING Glazed access hatch to loft – Scope for loft conversion.
BEDROOM ONE 17'9 x 14’5 (5.4m x 4.4m). Into angle bay window to front. Built-in cupboardb
BEDROOM TWO 18’4 x 12’10 (5.6m x 3.9m). Built-in cupboard. Window to rear. Original fireplace surround.
BEDROOM THREE 13’1 x 11’2 (4m x 3.4m). Built in cupboard with hot water cylinder. Square bay window to rear.
BEDROOM FOUR 9’10 x 8’2 (3m x 2.5m). Sink. Original fireplace. Window to front.
BEDROOM FIVE 11’6 x 5’11 (3.5m x 1.8m). Also accessible via bedroom one. Window to front. Fitted shelving and desk.
BATHROOM AND SEPARATE WC
EXTERIOR
REAR GARDEN Approximately 60' x 25’ (18m x 7.3m) South easterly aspect. Lawn and beds.
FRONT GARDEN Approx. 26’ x 20’ (8m x 6.2m) Paved with beds. Potential for OFF STREET CAR PARKING subject to planning / consents.
COUNCIL TAX Band G, Barnet.
EPC E
The agent has not tested any apparatus, equipment, fixtures, fittings or services, and so cannot verify they are in working order, or fit for their purpose, nor has the agent checked the legal documentation to verify the tenure of the property. The buyer is advised to obtain verification from their solicitor or surveyor. Photographs are for illustration only and may depict items which are not for sale or included in the sale of the property. All measurements quoted are approximate and their accuracy should not be relied upon. A prospective purchaser must check the availability of any property and make an appointment to view before embarking on any journey.

