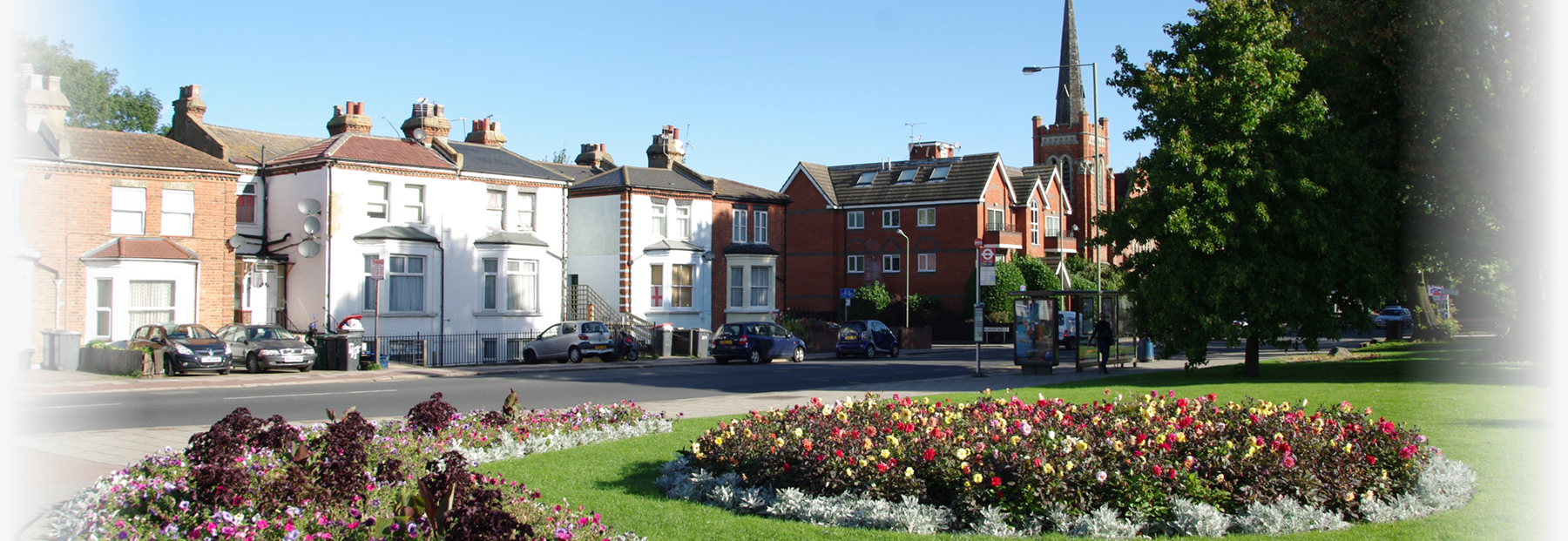

 Request an Instant
Request an Instant 
1 bedroom property 1 bathrooms
Spacious ONE BEDROOM retirement flat (for over 60’s), located on the second floor of lift serviced, late 1980’s purpose-built development. Shops at Tally Ho! corner are within easy level walking distance, bus routes pass directly outside.
* 19’ x 11’6’ RECEPTION WITH VAULTED CEILING & FULL HEIGHT WINDOWS
* DOUBLE BEDROOM
* FITTED KITCHEN
* WHITE BATHROOM/WC SUITE
* DOUBLE GLAZED
* ENTRYPHONE SYSTEM
* PASSENGER LIFT
* RESIDENT WARDEN
* WELL-TENDED COMMUNAL GARDENS
* EPC – BAND B
* CHAIN FREE
RECEPTION ROOM 19'2" x 11'9" (5.83m x 3.59m) with vaulted ceiling. Full height windows and doors with Juliet balcony.
KITCHEN 12’6” x 7’2” (3.8m x 2.18m).
Range of fitted base & wall units. Built-in double oven, hob and hood. Integrated fridge/freezer. Concealed central heating boiler. Inset sink. Plumbed for washing machine.
BEDROOM 12’5 x 9’5” (3.78m x 2.88m) Measurement to front of fitted wardrobes.
SHOWER ROOM / WC White suite. Tiled Shower area. Concealed cistern WC. Wash basin. Tiled walls.
EXTERIOR Attractive communal gardens, large lawn, mature trees & shrubs.
OFF STREET PARKING Unreserved.
LEASE 125 years from 1987.
GROUND RENT £75.00 p.a. currently
SERVICE CHARGE Currently £3,323.66 – includes buildings insurance, gardening, window cleaning, warden wages, general maintenance etc.
COUNCIL TAX BAND D
EPC BAND B
The agent has not tested any apparatus, equipment, fi¬xtures, fittings or services, and so cannot verify they are in working order, or fit for their purpose, nor has the agent checked the legal documentation to verify the tenure of the property. The buyer is advised to obtain verification from their solicitor or surveyor. Photographs are for illustration only and may depict items which are not for sale or included in the sale of the property. All measurements quoted are approximate and their accuracy should not be relied upon. A prospective purchaser must check the availability of any property and make an appointment to view before embarking on any journey.

