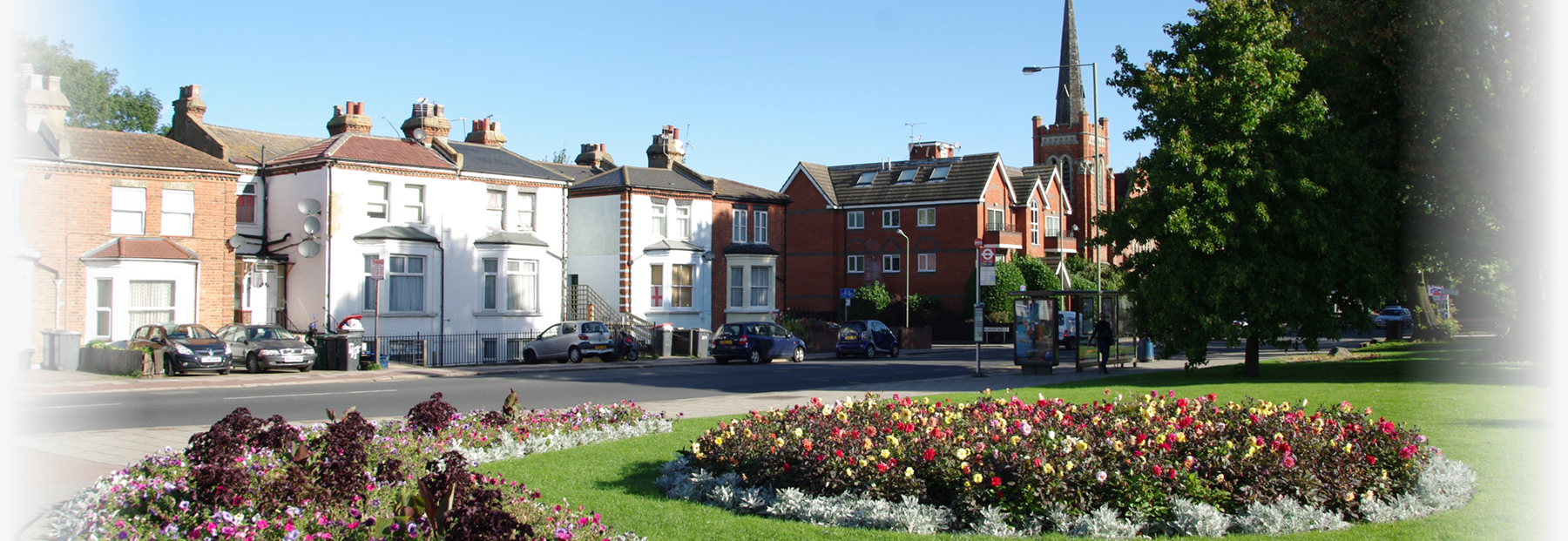

 Request an Instant
Request an Instant 
4 bedroom property 1 bathrooms
Tastefully presented & recently refurbished FOUR BEDROOM period (circa 1900 built) family house located in tree lined turning off Ballards Lane, only a short level walk from shops, buses, Victoria Park & Finchley Central underground station.
In the last few years, this elegant property has been sympathetically improved, combining stylish modern living with original features. Offers scope for extension / loft conversion.
* FOUR GOOD SIZE BEDROOMS
* TWO RECEPTION ROOMS
* 23’ (7m) FITTED & EQUIPPED KITCHEN DINING ROOM
* SOUTH WESTERLY FACING REAR GARDEN
* GROUND FLOOR WC / UTILITY ROOM
* FOUR PIECE BATHROOM / WC
* CELLAR
* DOUBLE GLAZING
* LARGE LOFT – SCOPE FOR LOFT CONVERSION
* GAS CENTRAL HEATING
* MANY ORIGINAL & PERIOD STYLE FEATURES
* HIGH CEILINGS
ACCOMMODATION COMPRISES:
Steps up to front door.
ENTRANCE HALL Wood flooring. Door to:
CELLAR Approx. 22’ x 6’4 (7m x 2m). Head height approx. 5’ (1.5m).
FRONT RECEPTION 17’8 x 12’5 (5.39m x 3.79m). Square bay window to front. Built-in recess cupboards & shelves. Original fireplace. Ceiling cornice.
REAR RECEPTION 12’9 x 11’10 (3.89 x 3.61m). Window to rear. Period style fireplace.
UTILITY RM / DOWNSTAIRS WC 9’5 x 5’10 (2.88m x 1.78m). Low level wc. Wash basin. Built-in floor to ceiling cupboards including water softener, gas central heating boiler & pressurised hot water cylinder. Space for stacked washing machine and tumble drier. ‘Amtico’ flooring with under floor heating. Window to side.
KITCHEN / DINING ROOM 23’ x 13’5 (7.02m x 4.10m). Comprehensive range of fitted base & wall units. Quartz worktops with under slung sink, waste disposal and hot tap. Island unit with inset induction hob with integrated extractor. Built-in oven, /oven and proving drawer. Integrated full height fridge and separate freezer. Integrated dishwasher. ‘Amtico’ flooring with underfloor heating. Windows to side, angle bay with double doors to garden. Ceiling cornice. Original fireplace surround, period style inset. Switchless zoned lighting, app and remote controlled.
STAIRS TO LANDING Access hatch to rear addition loft, insulated. Pull down hatch with ladder to:
LARGE MAIN LOFT Insulated & boarded. Scope for loft conversion, subject to usual consents.
BEDROOM ONE 18’9 x 16’10 (5.72m x 5.13m). Square bay window to front. Original fireplace. Ceiling cornice.
BEDROOM TWO 12’11 x 12’8 (3.93m x 3.87m). Window to rear. Wardrobe included. Original fireplace.
BEDROOM THREE 13’3 12’5 (4.04m x 3.78m). Bay window to rear. Ceiling cornice.
BEDROOM FOUR 9’5 x 8’3 (2.87m x 2.52m). Window to side.
BATHROOM/WC Four piece suite comprising shower enclosure, curved panelled bath, wash basin with cabinet under, low level wc. Mostly tiled walls, windows to side.
EXTERIOR
REAR GARDEN Approximately 40' x 20’ (12m x 6m). SOUTH WESTERLY ASPECT. Two patios, lawn & stocked beds. Light and tap.
SMALL FRONT GARDEN Paved with hedge.
COUNCIL TAX Band F, Barnet.
EPC Band C.
The agent has not tested any apparatus, equipment, fixtures, fittings or services, and so cannot verify they are in working order, or fit for their purpose, nor has the agent checked the legal documentation to verify the tenure of the property. The buyer is advised to obtain verification from their solicitor or surveyor. Photographs are for illustration only and may depict items which are not for sale or included in the sale of the property. All measurements quoted are approximate and their accuracy should not be relied upon. A prospective purchaser must check the availability of any property and make an appointment to view before embarking on any journey.

