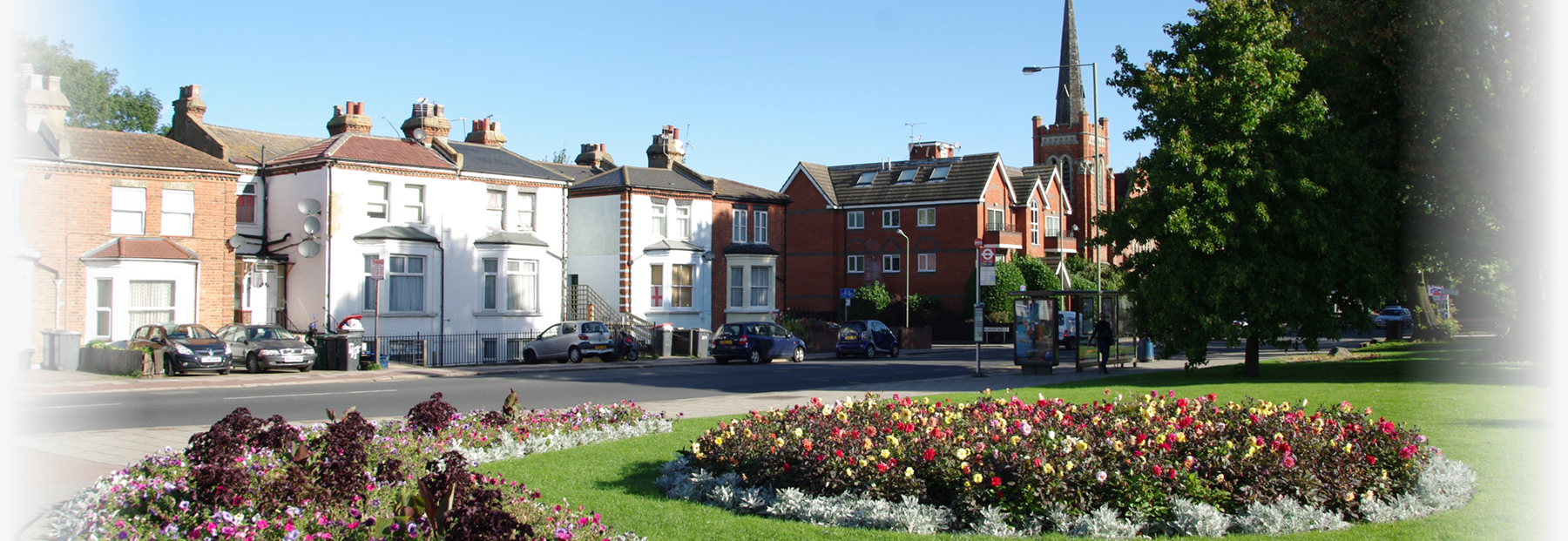

 Request an Instant
Request an Instant 
5 bedroom property 1 bathrooms
Extended FIVE BEDROOM double fronted end-terrace house in tree lined turning off Russell Lane, located close to local shops, buses, schools and approximately one mile from either Totteridge & Whetstone underground station or Oakleigh Park main line station.
This well presented property benefits from good size South Westerly facing rear garden and brick-built double garage at rear, plus off street parking space to front.
* FIVE BEDROOMS
* TWO RECEPTION ROOMS
* STUDY
* WELL FITTED & EQUIPPED KITCHEN
* CONSERVATORY
* BATHROOM / WC
* DOWNSTAIRS WC
* 75’ (23m) SOUTH WESTERLY FACING REAR GARDEN
* DOUBLE GARAGE AT REAR OF GARDEN
* GAS CENTRAL HEATING
* OFF STREET CAR PARKING SPACE
* DOUBLE GLAZED
* SCOPE FOR LOFT CONVERSION
ACCOMMODATION COMPRISES:
ENTRANCE HALL Stripped pine flooring.
GUEST WC Low flush suite. Wash basin.
STUDY 14’9 x 5’7 (4.49m x 1.71m). Window to front.
FRONT RECEPTION 13'11 x 10'4 (4.23m x 3.15m). Into curved bay window. Stripped pine floorboards. Stone fireplace surround. Intercommunicating with: -
REAR RECEPTION 15'3 x 10'4 (4.10m x 3.15m). Stripped pine floorboards. Double doors to Conservatory and opening to: -
KITCHEN 12'5 x 9'10 (3.79m x 3m). Also accessible from hall. Excellent range of fitted base and wall units incorporating built in double oven, hob and hood. Integrated fridge / freezer, dishwasher and washing machine. Work tops with inset sink. Concealed wall mounted boiler. Windows to rear.
CONSERVATORY 14’4 x 10’9 (4.39m x 3.28m). Double doors to garden.
STAIRS TO FIRST FLOOR
LANDING Access hatch to insulated and part boarded LOFT. Scope for loft conversion, subject to usual consents.
BEDROOM ONE 14'11 x 9'11 (4.26m x 3.03m). Bay window to front. Built in cupboards.
BEDROOM TWO 12'2 x 9'10 (3.7m x 3m). Window to rear. Built in cupboard.
BEDROOM THREE 12'6 x 5'8 (3.82m x 1.73m). Window to front.
BEDROOM FOUR 8'9 x 5'8 (2.66m x 1.73m). Window to rear.
BEDROOM FIVE 7'9 x 6' (2.36m x 1.82m). Window to front.
BATHROOM/WC Panelled bath. Wash basin set in vanity unit. Shower enclosure. Low flush wc. Tiled walls and floor.
EXTERIOR
REAR GARDEN Approximately 75' (23m). Patio, large lawn and flower beds. SOUTH WESTERLY ASPECT.
DOUBLE GARAGE 22’ x 18’ (6.7m x 5.5m). Brick built, at rear. Pedestrian door to garden. Power & light. Up and over door to rear service road access via Russell Ln.
FRONT GARDEN Half lawned behind brick wall, remainder block paved as OFF STREET CAR PARKING SPACE.
COUNCIL TAX Band E, Barnet.
EPC Band D.
The agent has not tested any apparatus, equipment, fixtures, fittings or services, and so cannot verify they are in working order, or fit for their purpose, nor has the agent checked the legal documentation to verify the tenure of the property. The buyer is advised to obtain verification from their solicitor or surveyor. Photographs are for illustration only and may depict items which are not for sale or included in the sale of the property. All measurements quoted are approximate and their accuracy should not be relied upon. A prospective purchaser must check the availability of any property and make an appointment to view before embarking on any journey.

