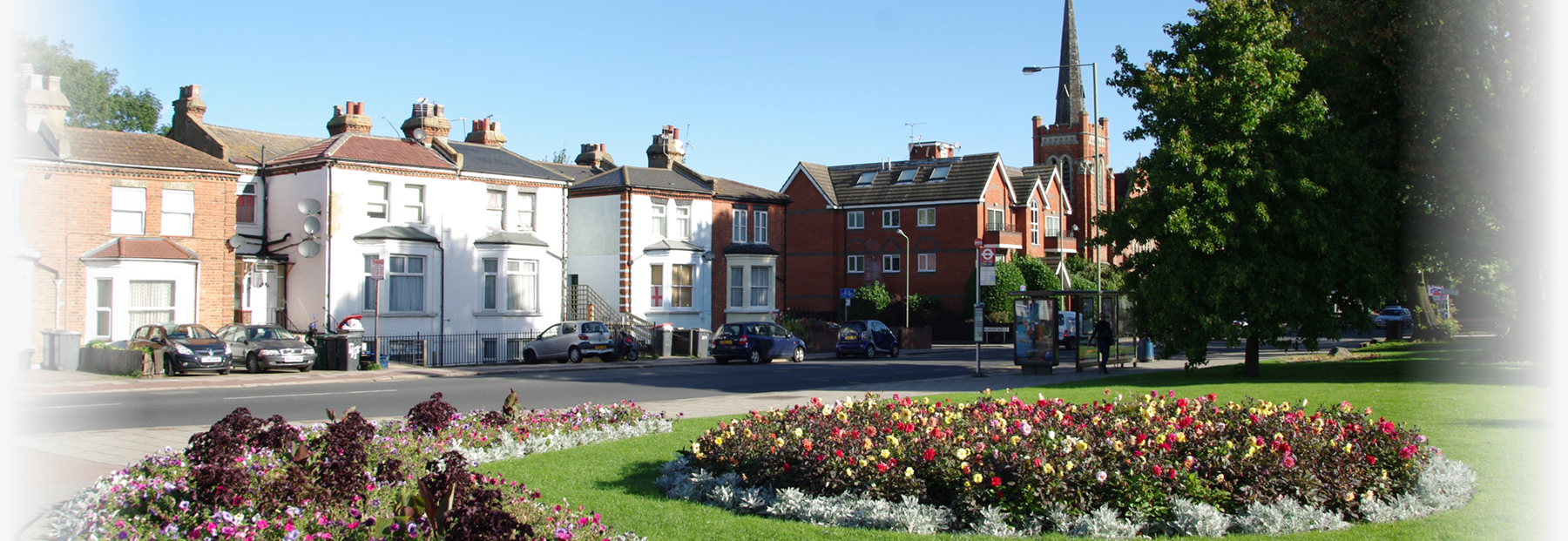

 Request an Instant
Request an Instant 
5 bedroom property 2 bathrooms
Characterful, spacious and very well-presented FIVE BEDROOM & THREE BATHROOM Edwardian semi-detached house in sought after tree lined turning, only moments from Victoria Park and close to Manorside Primary School. Both Finchley Central & West Finchley underground stations are within ¾’s of a mile, shops & buses on Ballards Lane are nearer.
• FIVE BEDROOMS
• TWO SPACIOUS RECEPTION ROOMS
• FITTED KITCHEN/BREAKFAST ROOM
• TWO BATHROOM/ WC’s
• LOUNGE HALL
• GAS CENTRAL HEATING
• 180 Ft (55m) REAR GARDEN
• OFF-STREET CAR PARKING
• SCOPE FOR GROUND FLOOR EXTENSION PLUS LOFT CONVERSION (stpp)
• RETAINS SOME ORIGINAL FEATURES
• CHAIN FREE
ACCOMMODATION COMPRISES:
Original front door to:
LOUNGE HALL 10’ x 12’4” Storage cupboard. Original fireplace, stained glass alcove windows to side. Access to:-
CELLAR Large area, contains gas central heating boiler
GUEST WC Low Flush suite
FRONT RECEPTION 20’1” x 13’11” (6.13m x 4.25m). Curved bay window to front. Cast iron fireplace with gas fire.
REAR RECEPTION 18’3” x 14’ (5.55m x 4.26m). French door to rear garden. Original fireplace surround & tiled inset.
KITCHEN/BREAKFAST ROOM 24’1” x 16’3” max (7.33m x 4.95m). Sophisticated range of fitted base & wall units with composite worktops and island, Inset underslung sink. Built-in double oven, washing machine & fridge freezer. Stripped pine floor. Wall mounted boiler. Window to rear, Door to garden.
STAIRCASE to First Floor
Original stained glass window to side. Scope for loft conversion.
BEDROOM ONE 14’9” x 13’11” (4.50m x 4.25m). window to rear. Original fireplace. Built-in wardrobes. Door to:-
En suite Bathroom Contemporary style suite -Panelled bath, separate shower, WC Wash basin
BEDROOM TWO 13'11” x 10’5” (4.50m x 3.17). Built-in wardrobes. Window to front
.
BEDROOM THREE 12'4" X 10'10" (3.76m x 3.30m) Window to front.
BEDROOM FOUR 12'3" X 9'6" (3.73m x 2.95m) Window to rear.
BEDROOM FIVE 12'11" X 7'7" (3.93m x 2.30m) Window to rear.
FAMILY BATHROOM Panelled bath, pedestal basin, window to side.
SEPARATE WC Low flush suite.
EXTERIOR
REAR GARDEN Approx. 180' x 32’6” (55m x 9.9m). Patio area, rest laid to lawn with flower beds. Mature trees. Shed.
FRONT GARDEN / OFF-STREET CAR PARKING 24’ x 21’ (7.5m x 6.4m). Paved.
COUNCIL TAX Band: E Barnet.
EPC Band D.
The agent has not tested any apparatus, equipment, fixtures, fittings or services, and so cannot verify they are in working order, or fit for their purpose, nor has the agent checked the legal documentation to verify the tenure of the property. The buyer is advised to obtain verification from their solicitor or surveyor. Photographs are for illustration only and may depict items which are not for sale or included in the sale of the property. All measurements quoted are approximate and their accuracy should not be relied upon. A prospective purchaser must check the availability of any property and make an appointment to view before embarking on any journey.

